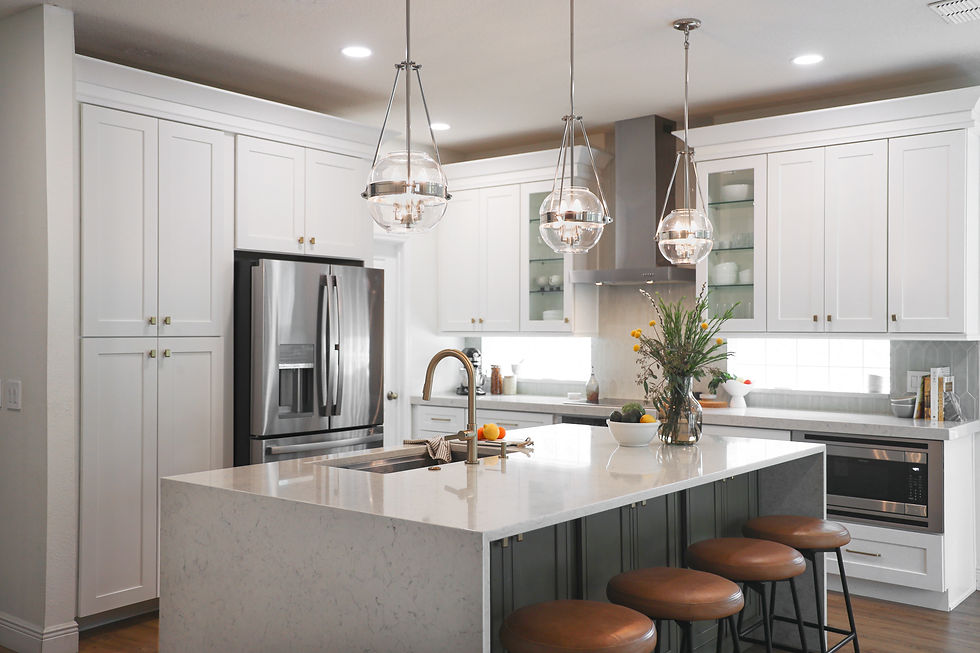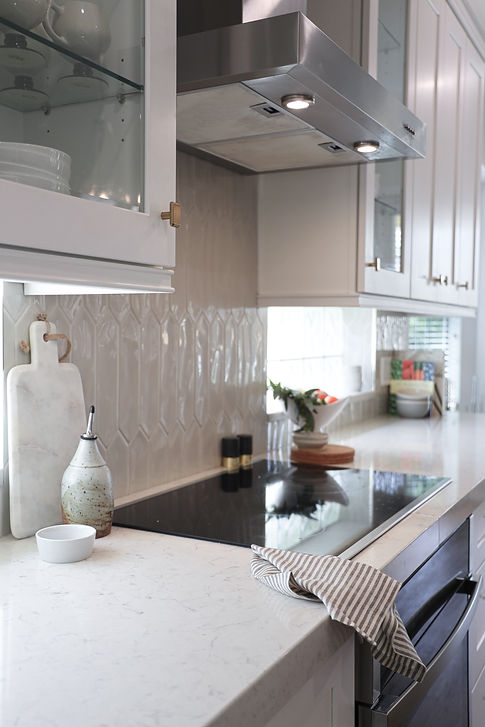top of page
Residential Home 2
Location: Lake Nona, Orlando
2021
"Komorabi"
"The scattered light that filters through when the sunlight shines through the trees".
That was the initial thought when we visited our client's home, the light that shines through the ice blocks is divine and really pleasure to see throughout the day, it brings not only clarity but openness to an area that feels very tucked into a corner.
We started with the main idea of opening the corner space and allowing a more open concept into the living area of the home. The initial island was long and big but not very functional, the area to the left of the refrigerator was used as a "catch-all" space that the clients desperately wanted to get rid of. Their gatherings occurred most of the times in the kitchen area (as most of us do) It always became a center of entertainment and activity.
We proposed in the design to open up the area creating a long rectangular island with two points of entry and utilizing materials that reflected the clarity of the space to create a more bright and breeze area. We maximize the space using full drawers and a big pantry to store all their goods. The "catch-all" place was comfortably tucked away inside their kitchen closet turned-morning station for their mail and early morning coffee! Practicality and beauty amalgamated swiftly to create a space they proudly and comfortably use everyday.






bottom of page


