top of page
Location: Downtown, Orlando
2022
Fountain Vue
"The City Jewel"
Located in the heart of Downtown Orlando, this project's history and main concept was one to admire. We participated in different stages throughout its development, from spatial consulting, to drafting and at the end, propose a full interior design conceptualization.
The main driving factor in the creation of the interior concept was the fact that the townhome residence counts of roughly 4,000 sq.ft split between four floors and a mezzanine. It truly reflects city living at a much smaller human scale while situated in a very desirable and prime location. With the he socials (kitchen and living room area) being located on the third floor, we aimed to create a luxurious yet calm and sophisticated space where light and movement could flow uninterrupted. The kitchen pulling some industrial yet clean details to create a sense of youthfulness and "city loft" vibes without overwhelming the space with hefty elements while still providing enough storage. The living room layout and design fully embraces the vast-ness of the double height ceiling through the selection of fixtures and architectural details.
At the end, we embraced the amalgamation between the traditional history of Downtown Orlando and the constant desire for vanguardism. A new modern, as we like to call it, it creates a space for humans to live along with all their wonderful and chaotic phases; a practical, utilized and visually pleasing and sounding space to call home.
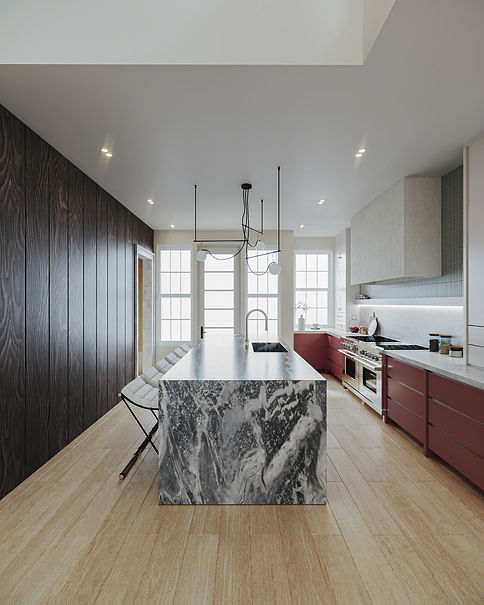

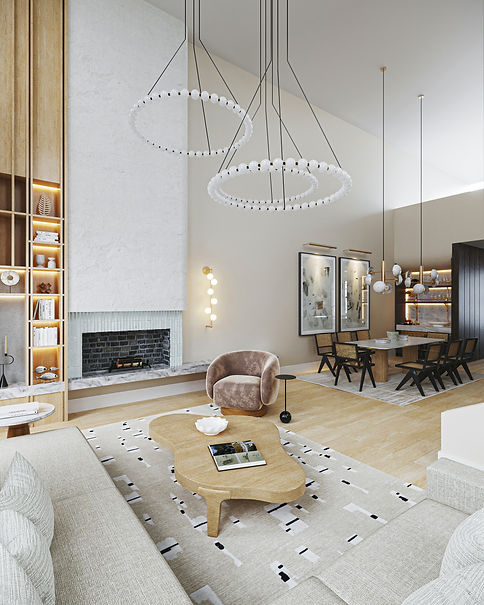
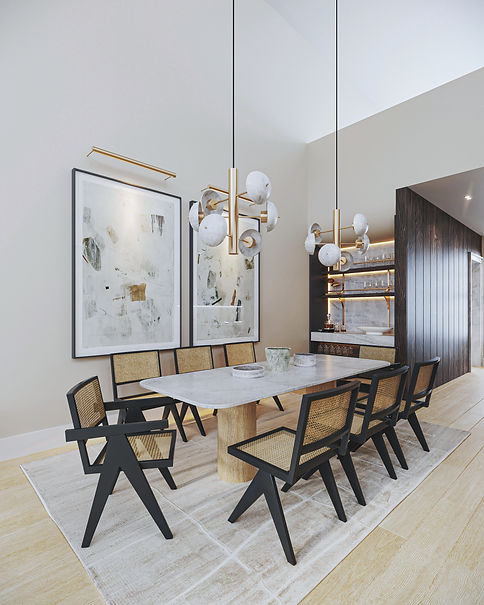
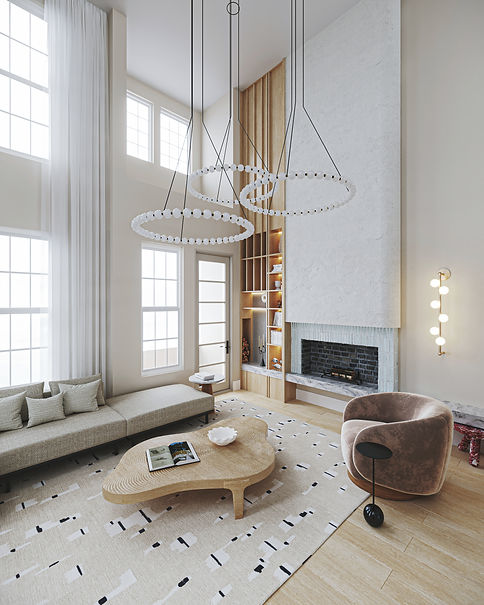
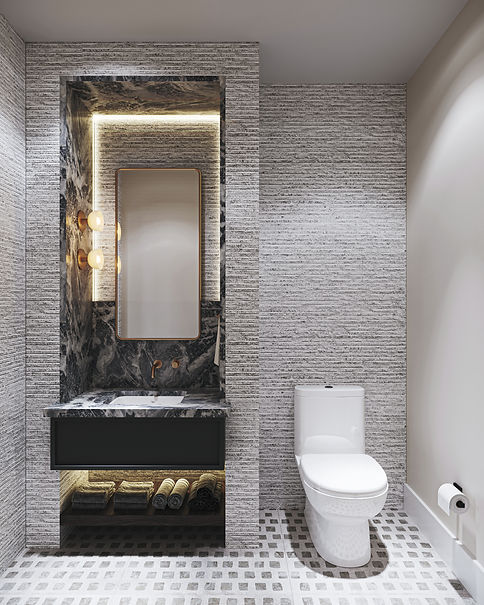
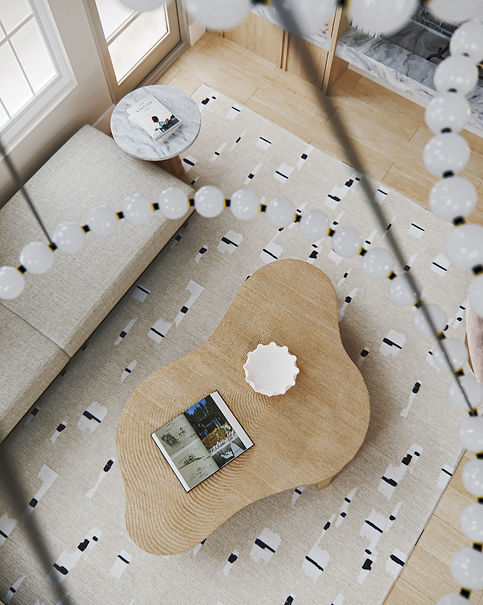
BEFORE PICTURES

LIVING ROOM
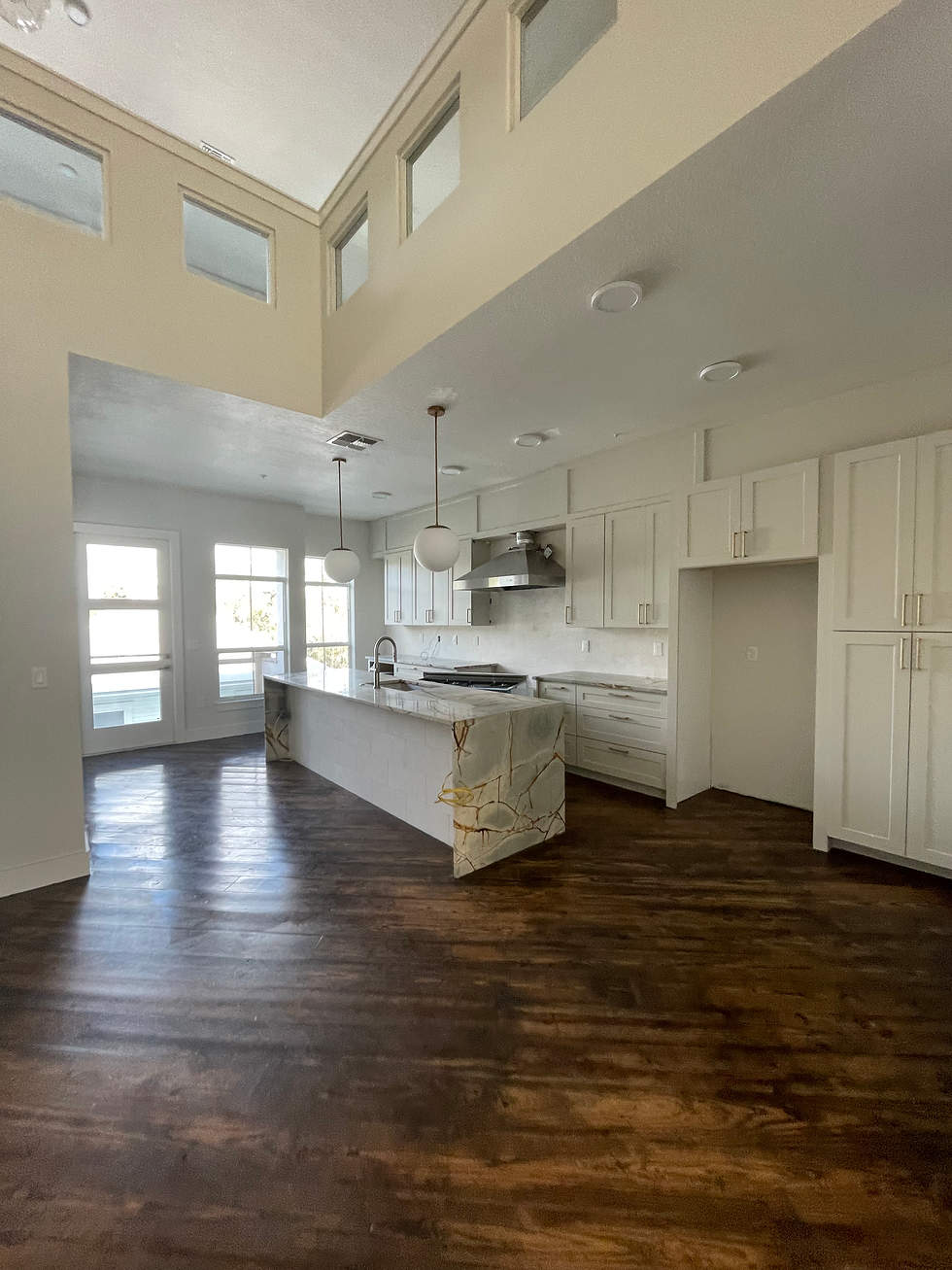
KITCHEN

POWDER BATH

LIVING ROOM
1/3
bottom of page