top of page
Residential Home 1
Location: Dr. Phillips, Orlando
2021
"The Hidden Horizon"
Stunning lake front property in the heart of one of the main neighborhoods in Orlando. As you walk through the residence you are often met with tall windows that embrace the open-ness and panorama that the location and privacy offer. This was the main ideal, to maintain the views as the focal point while creating a home that reflected the owner's taste and vision.
We were tasked with designing and project managing the full remodel of the home and specially those areas where a full gut remodel was projected. No easy task for a 6,000 Sq.Ft residence, where structural additions and permitting where necessary. One of the main features added to the home was the extension of the Master Bathroom along with the extension of the Master Bedroom. The color palette was kept in dark tones of wood such as natural walnut or stained white oak, travertine porcelain tile and marble. The material selection aimed to blend organically with the surroundings and the views, bringing clarity and sophistication to the residence while providing character to each space throughout the residence.
The name reflects the calmness within a buzzing city. Serenity and peacefulness found while overlooking the lake and observing the sky meeting the water while in the comfort of a tranquil and refined interior space.
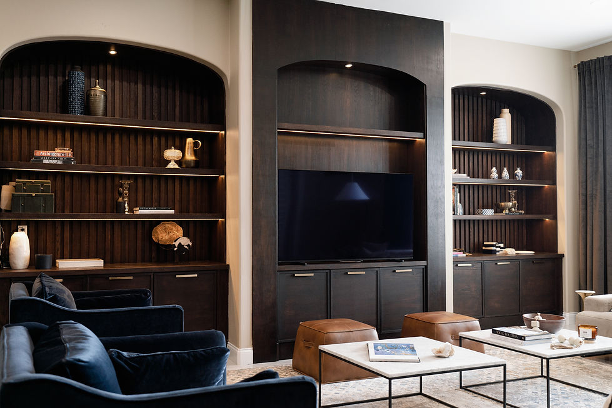
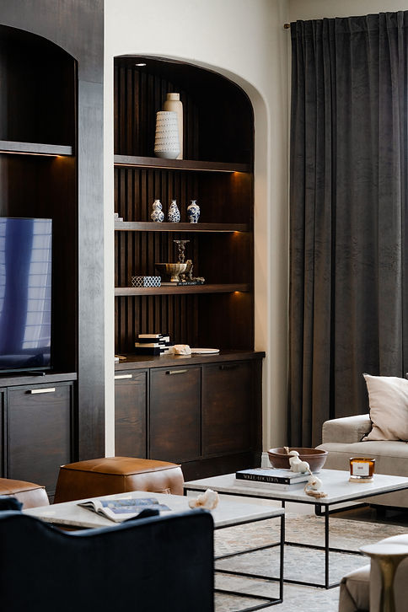
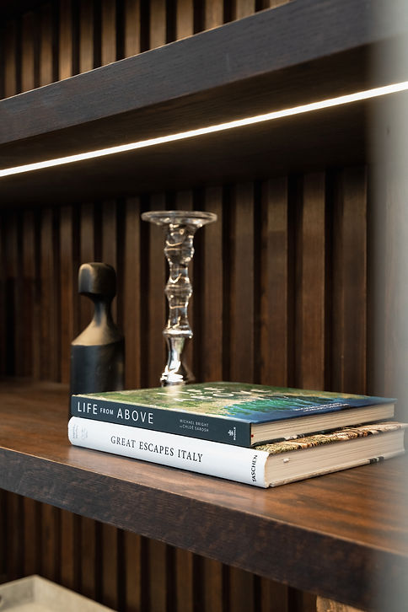

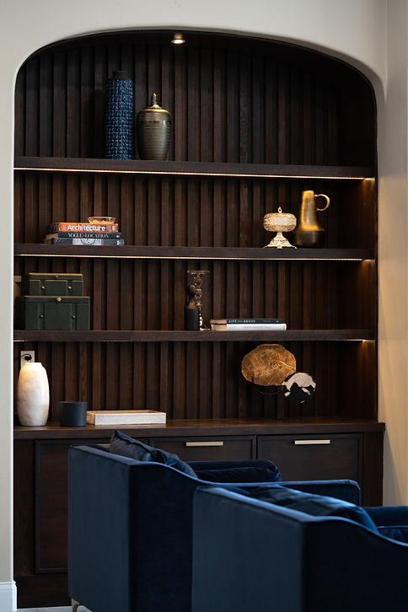

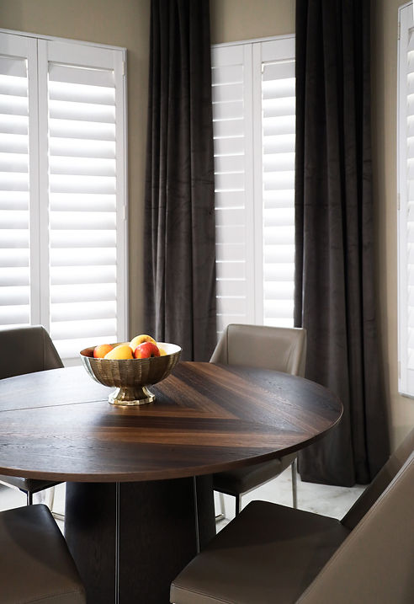
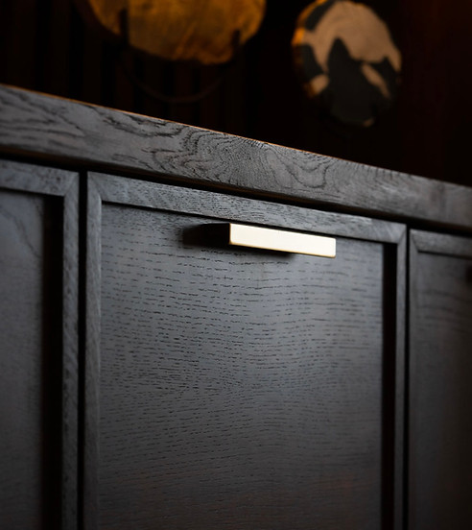
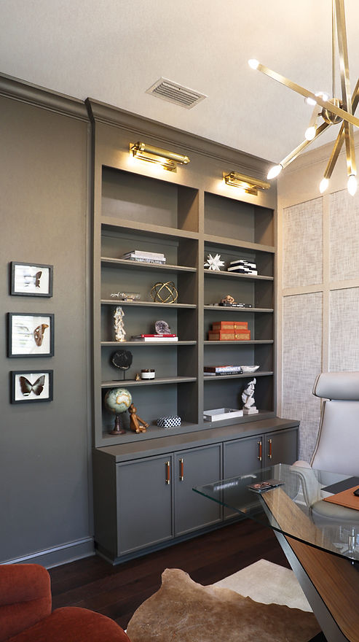

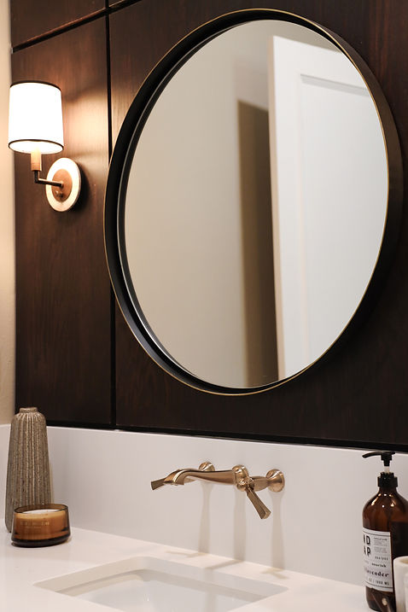

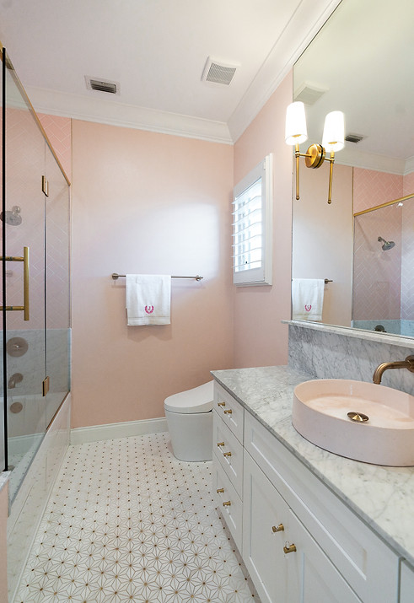
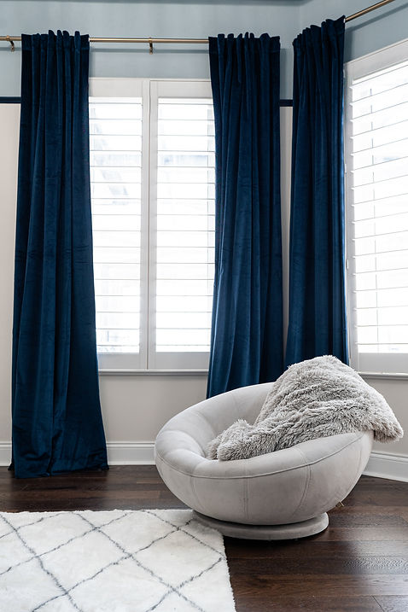

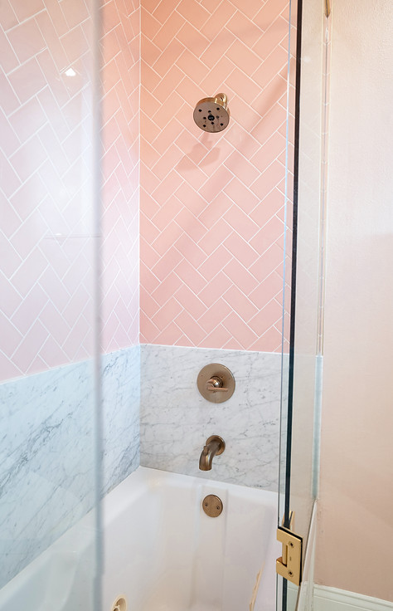

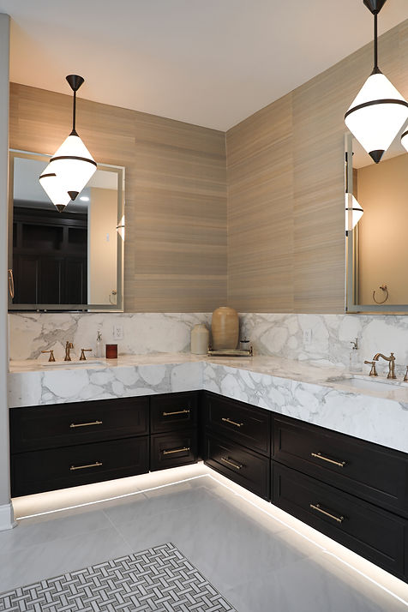
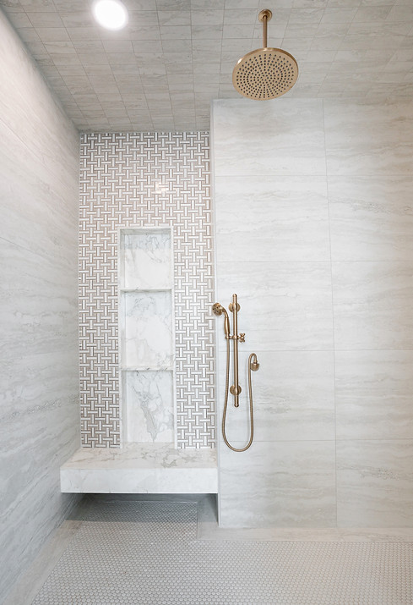
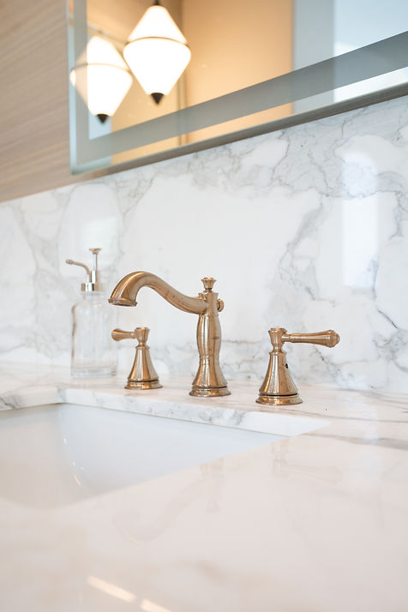
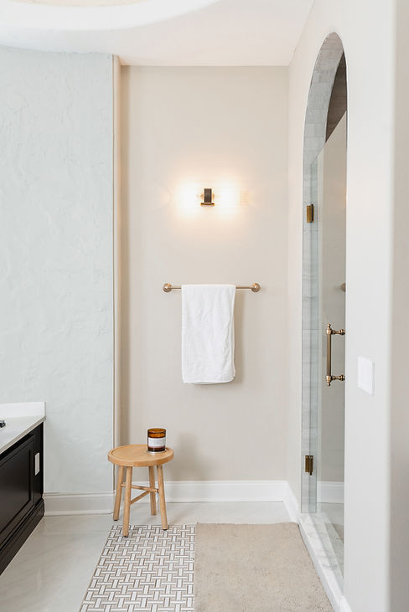
BEFORE PICTURES

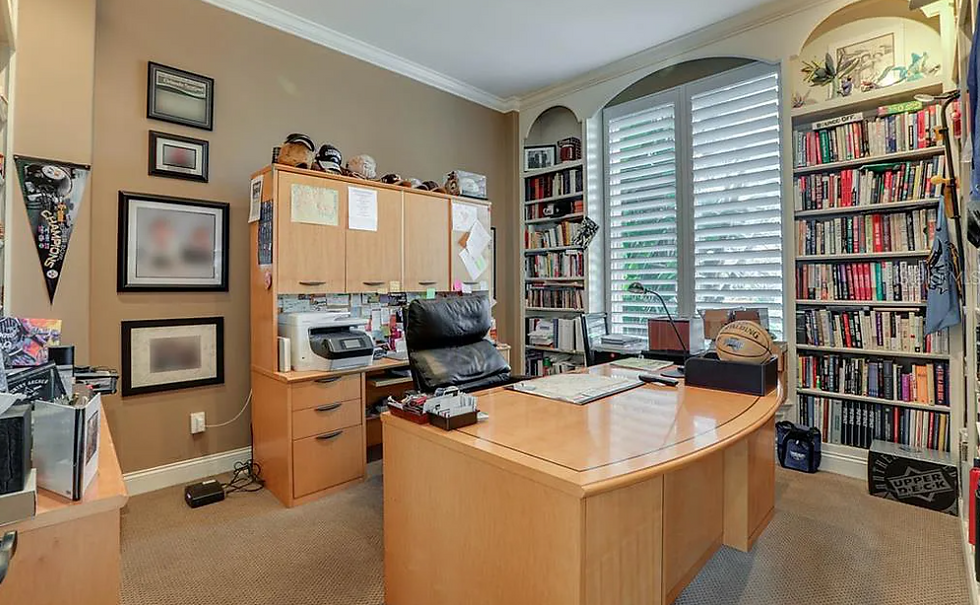
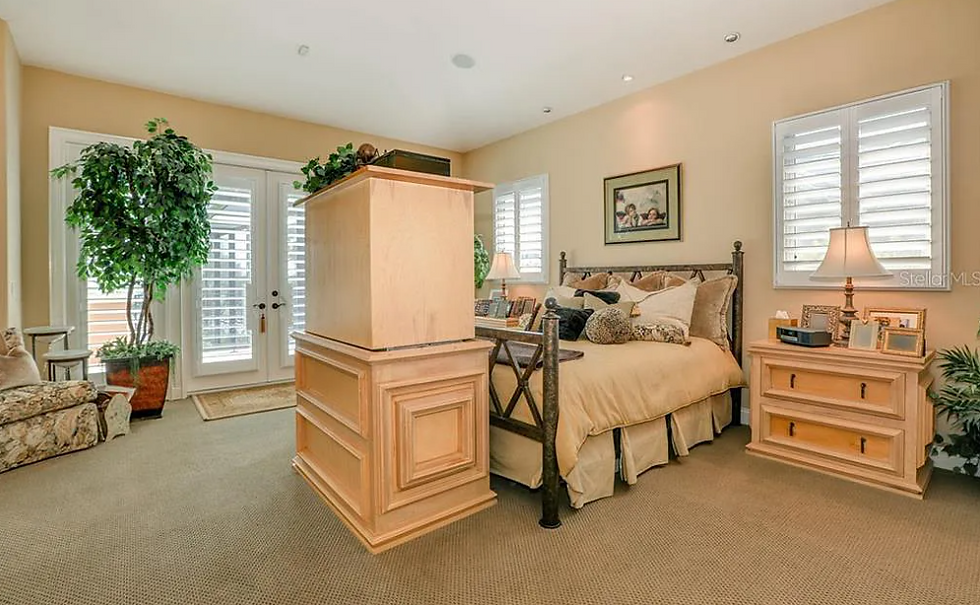

1/7
bottom of page